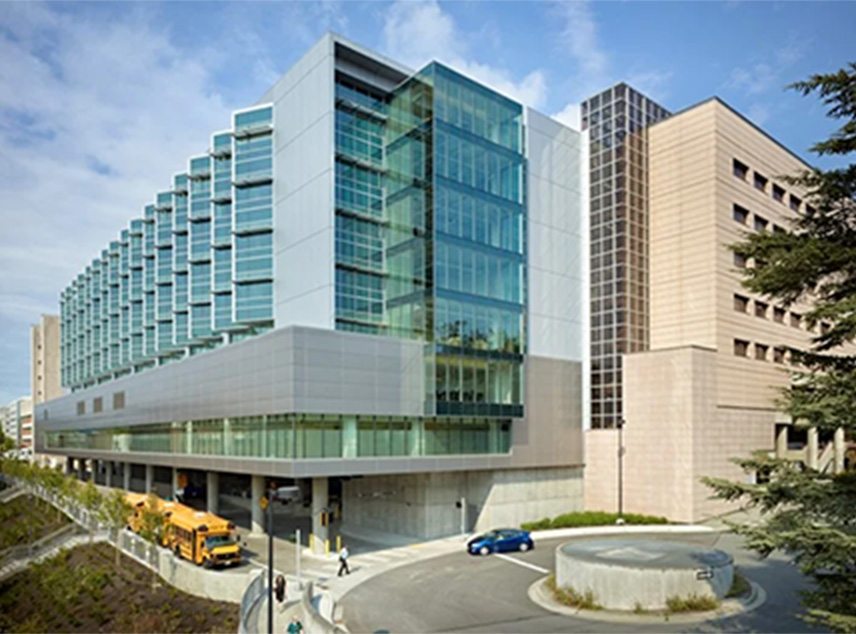The Forest B building, spanning 310,000 square feet, is an impressive expansion to the Seattle Children's Hospital campus. This addition provides more clinical space and a convenient entrance for patients and their families to cater to the increasing demand for services in the region. Accessible through the newly constructed Forest B underground parking garage, it is the new front door to our hospital campus.
With eight floors above ground, one below ground, and three levels of underground parking, patients visiting the new building experience:
- Eight new operating rooms (ORs)
- Two catheterization labs
- 20 additional inpatient rooms
- New outpatient clinical space for the Cancer and Blood Disorders Center (CBDC)
- Outpatient infusion center
- Additional retail pharmacy and new inpatient pharmacy
- New laboratory space and new sterile processing space
| Project Name: Seattle Children's Hospital Forest B Client Name: MacDonald Miller Facility Solutions
Address: 4800 Sand Point Way N Seattle, WA 98105
Services: Detailing Size: 310,000 sqft Property Owner: Seattle Children's Hospital Date: 1/1/20 - 9/1/20 Duration of Project: 8 months |
|
 |
The Challenge
The design of the Forest B building was met with numerous obstacles and encountered significant challenges when it came to completion and constructability. These difficulties were further compounded by the limited time available for coordination.
The Solution
In close collaboration with the client and design team, ICON-BIM tackled the design and constructability challenges head-on. Utilizing a charrette, we fostered efficient problem-solving among all team members, resulting in seamless resolution of issues.
Results
Consequently, the time span from the finalization of the design to the commencement of construction was dramatically shortened, resulting in a remarkable reduction in both delays and extra expenses.
